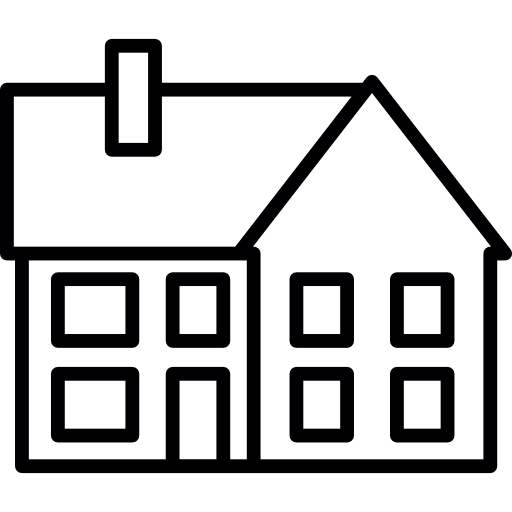Featured Homes
Whether you are envisioning a quaint log cabin, a snug retreat for weekend escapes, or a grand luxury estate, Cedar Living Log Homes is committed to accompanying you throughout the journey to fulfill your dream home aspirations. While we have a broad collection of in-house home designs, our design and engineering team can turn your ideas into your custom dream home.
To explore more models and discover the array of floor plans we offer, please Contact Us. We will gladly provide you with our plan books, which showcase an extensive variety of Cedar Living Log Homes designs, each one a testament to our commitment to excellence and customer satisfaction. Let us help you turn the key to your future cedar sanctuary.
We will gladly customize an existing plan. Or, we can design a custom Log Home with you.
The Cabin Collection
The Hammock
3 Beds
1,540 Sq.Ft.
2 Baths
2-Story
The Mountain View
3 Beds
1,524 Sq.Ft.
2 Baths
2-Story
Cedar Mill Cabin
3 Beds
1,678 Sq.Ft.
2 Baths
Ranch
The Retreat Collection
The Savannah
3 Beds
2,264 Sq.Ft.
2 Baths
Ranch
The Thicket
3 Beds
2,380 Sq.Ft.
2 Baths
Ranch
High Country Retreat
3 Beds
2,632 Sq.Ft.
2.5 Baths
2-Story
The Inverness
3 Beds
2,940 Sq.Ft.
2 Baths
Ranch
The Lodge Collection
The Tolomato
3 Beds
3,084 Sq.Ft.
3.5 Baths
Ranch
The Appalachian
3 Beds
3,344 Sq.Ft.
2.5 Baths
2-story
The Chimney Rock
5 Beds
4,464 Sq.Ft.
4 Baths
2-Story
Live Oak Lodge
3 Beds
5,396 Sq.Ft.
2.5 Baths
2-Story
















