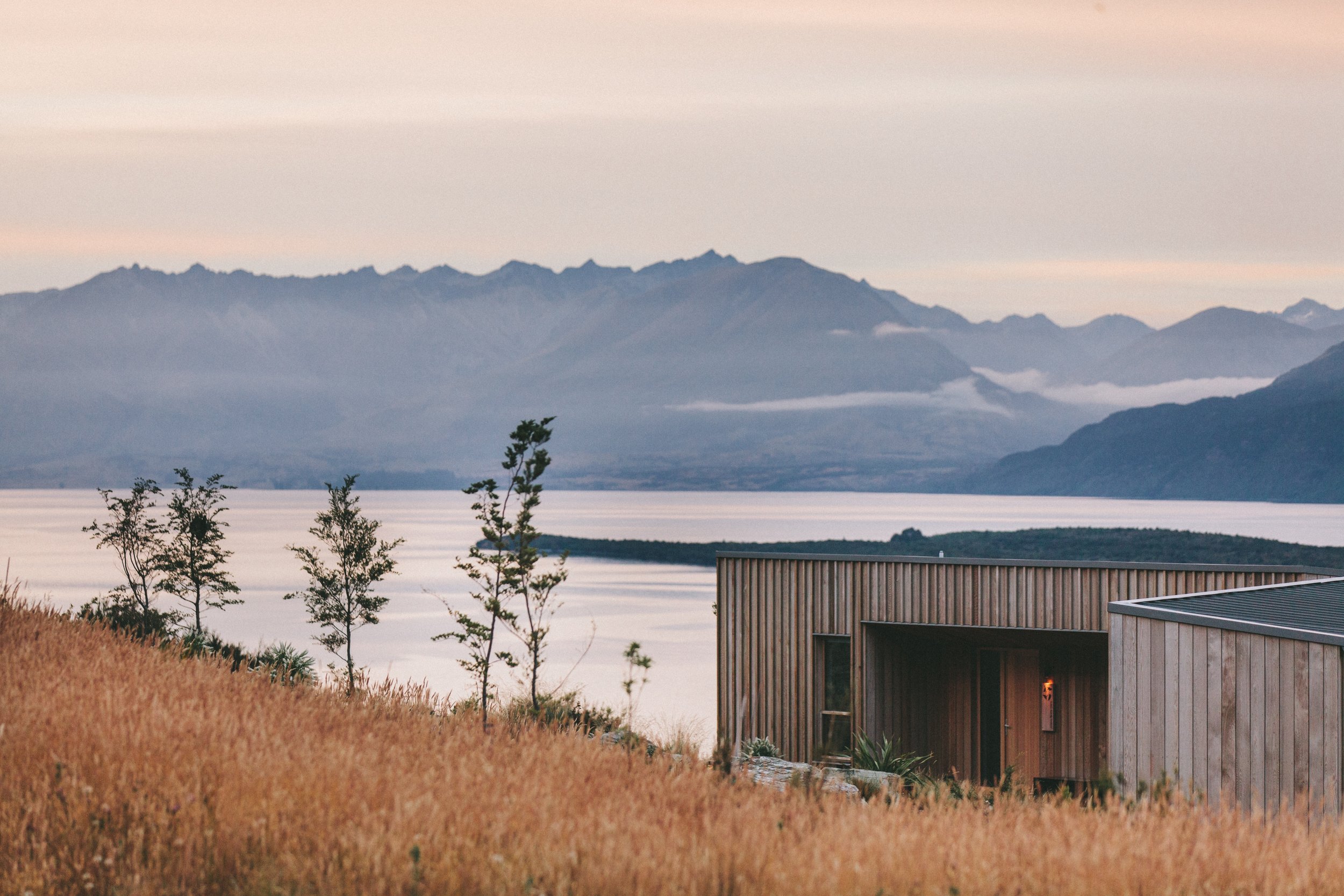How It Works
Every Cedar Living Log Home is crafted to align perfectly with your lifestyle, your family's unique needs, and, most crucially, your financial plan. Whether your heart is set on a charming small log cabin, a welcoming nook for weekend respite, or an opulent luxury estate, Cedar Living Log Homes is dedicated to guiding you through every stage of the journey, turning your dreams into a tangible reality. Below, we provide a transparent, step-by-step overview of our entire process, from the initial design phase through to the build's completion. And then, the moment that truly matters: moving into your new Cedar Living Log Home, where countless memories await.
Planning Your Log Home
Designing and building a cedar log home is one of the most exciting and rewarding experiences of your life. Cedar Living Log Homes are equally suited for a vacation home, a primary residence, a mountain retreat, a beach escape, a vacation rental, or a starter home. We can also help you design an addition for your existing log home. Since this is one of the most important financial investments you’ll ever make, Cedar Living Log Homes will be there to help you every step of the way.
2. The Design Phase
In this phase you will work closely with our team to develop a design concept and establish a square footage that fits your budget. We can design a log home according to your specifications; or, you can start with one of our existing plans and we can tweak it to fit your individual needs. After all, every plan we offer originated as a customized home for a previous client. And because customizing your Cedar Living Log Home is the key to meeting your needs, there is no additional cost for our custom design services.
3. The Blueprint Phase
After your design and budget are finalized, a free computerized log home package is provided to give you the price of the complete log home package. At this point, Cedar Living Log Homes can assist you in a complete cost estimation regarding the total cost of your completed log home. Preliminary blueprints are begun after you have signed the Custom Log Home Package Agreement and you have paid your initial deposit. Preliminary blueprints are 8.5” x 11” laser copies that are produced using Computer Assisted Drawing (CAD) software. Once you have finalized and approved your Preliminary Blueprints, we will produce the Final Construction Blueprints. These are typically 2’ x 3’ depending on the square footage of your home and you will receive 8 sets of Final Construction Blueprints. These prints will show all the needed information for constructing your Cedar Living Log Home.
Preliminary Blueprints include the following:
First Floor plan with dimensions and other details
Second Floor plan with dimensions and other details
All four (4) elevations
Rough Opening Schedule for windows and doors showing the size of each in your drawing
Basement / Garage plan
Final Construction Blueprints are approximately 2’ x 3’ in size, but may vary due to the square footage of your home. Final Construction Blueprints contain the following:
First Floor Plan Rough Opening Schedule for Windows and Doors
Second Floor Plan Longitudinal Section
Basement Plan (if applicable) Foundation Plan
Front Elevation First Floor Joist Plan
Right Elevation Roof Rafter Plan
Left Elevation General Construction Details
Rear Elevation Construction Details for Stairs & Decks
Changes requested to be made to the Final Construction Blueprints after approval and submission of the Preliminary Blueprints will be charged at an hourly rate with a 2-hour minimum.
At Cedar Living Log Homes, we focus on turning your log home dreams into Cedar Log Home Living. Call us today so we can begin the process of designing your dream home.
Timeline
Timeline
-
1-3 Weeks
-
1 Week Based Upon Inspectors Scedules
-
4-7 Days
-
2-3 Weeks Depending on House Size
-
2-3 Weeks
-
2-3 Weeks
-
1-2 Weeks
-
1 Week
At this point your Home is "Under Roof" and approximately 65% complete
Frame Interior Walls and Steps
Complete rough-in for Plumbing, Electrical and HVAC
Install Tongue and Groove on Walls and Ceilings after inspections
Insulation for Truss Roofs, Gables, Dormers and Basement
Fireplace installation
Plumbing Fixtures
Install lighting, Flooring, Kitchen Cabinets, Countertops, Appliances, Vanities, Interior Doors, Fixtures, Faucets, Door Hardware, Etc.
*All timeframes are approximate and based upon historical builds. A 2,000 Square Foot House can be completed in 4 to 6 months depending upon client changes, weather and subcontractor’s schedules.





